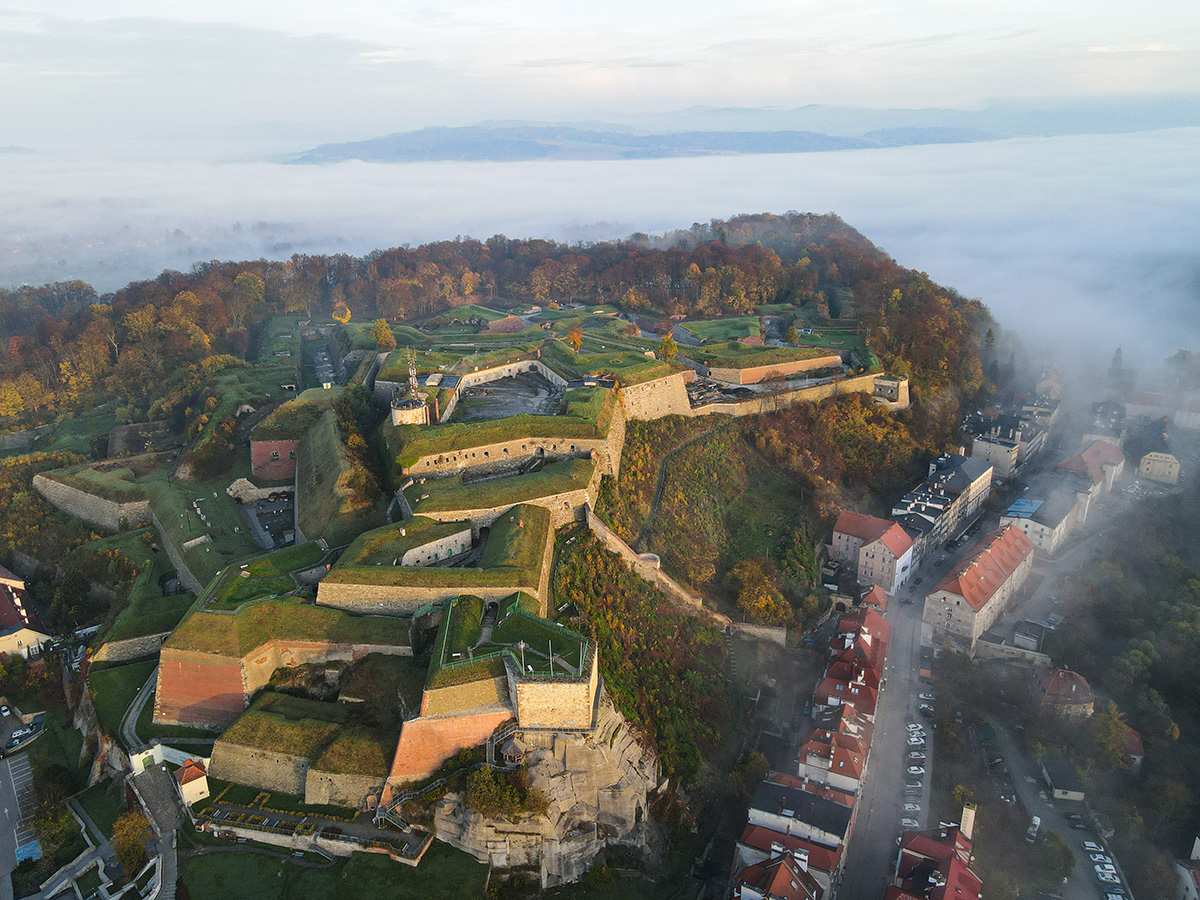The Kłodzko Fortress is one of the most glorious and important historical monuments in Lower Silesia. Its upper segments offer a beautiful view of the city and the surrounding mountains. Inside, you will find well-preserved remains of military culture and exhibits dedicated to its history. The underground labyrinths will let you experience the atmosphere of soldier life in the past. The Main Fortress is located on Fortress Hill (369 MASL) in the centre of the city and covers more than 30 ha.

The history of the Kłodzko Fortress dates back to the construction of the medieval wooden fortified gord in the 10th century. The gord was later turned into a brick residential and defensive castle for the rulers of Kłodzko and then into a modern fortification system designed according to the newest military trends of the 17th and 18th centuries.
Today, the Kłodzko Fortress is a unique monument of modern military architecture and it is still full of mysteries.
The most extensive reconstruction to the Kłodzko castle was started in the 17th century and most of the modifications have been preserved to this day. In 1622, the Wrocław architect and fortress designer Valentin von Säbisch developed the castle reinforcement project, which would turn it into a fortress with bastion attributes. The design was of a crown form composed of three bastions (defensive structures built on projecting bank corners) shielded with triangular ravelins. The front of the fortification was pointed north, into open space, which was the hardest to defend. The castle had natural protection from the south, where the current main entrance is located, thanks to the steep and rocky mountainside. In the 1780s, the construction process was supervised by the famous Prussian builder and architect Jacopo Carove.
The fortress owes its second and final stage of expansion to Prussian King Frederick II the Great, who, after capturing the Kłodzko County from Austria after the First Silesian War in 1742, ordered it because the Kłodzko Fortress was a prominent location for defence of his country’s border. He recruited fortress designer General Gerhard Cornelius von Walrave. The peak point of the Fortress – the donjon, a massive tower projected as the last stand and place for planning counterattacks – was built in 1769. It included three-storey storage rooms and casemates, which reached depths up to 20 metres and housed an arsenal, a pharmacy, a laboratory, and a garrison. The donjon was shielded with a range of bastions, tenailles, redoubts, and redans as well as with sconces equipped with cavaliers and dry moats deep up to 10 metres on the outskirts. According to the architectural standards of the Fortress, every fortification is taller than the one in front of it.
By the second half of the 19th century, the Fortress was no longer used for defensive purposes. It was now used as military storage space, a prison, and also as a forced labour camp, which manufactured electronic components for U-boats and V1 and V2 missiles during World War II. After the war, the Fortress was used for military storage purposes and also housed a winery. In 1960, it was entered in the register of historical monuments.
Attention: it is cold underground all year round, you are advised to bring something warn to wear.
 English
English  Polski
Polski  Deutsch
Deutsch  Český
Český 

